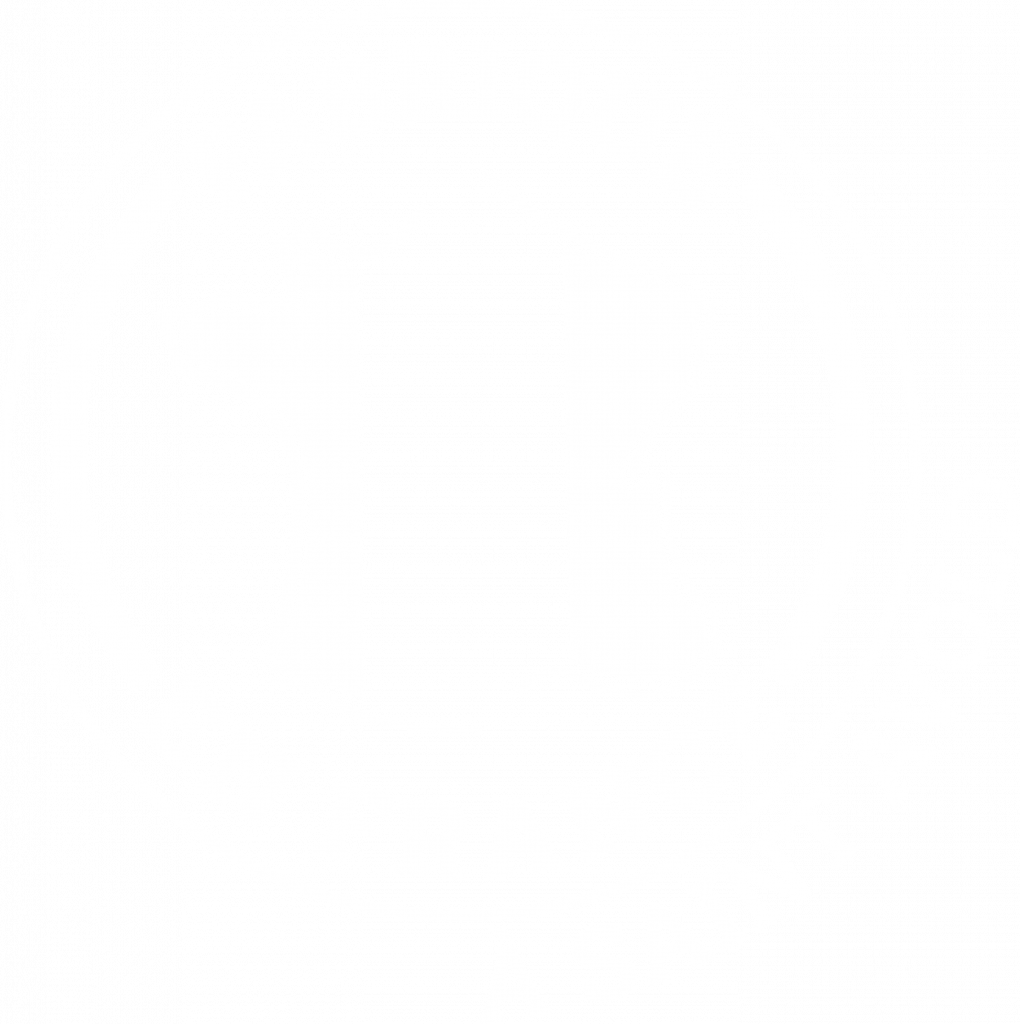Questions & Answers (FAQ)
Frequently asked questions about passive construction
A Questions & Answers (FAQ) page to find out all you need to know about passive construction, technical standards and regulations in force in France. Find out about the procedures and steps involved in building your home with EUROMAC2.
What is an insulating formwork block?
EUROMAC2 formwork blocks consist of two expanded polystyrene (EPS) panels: an inner panel 4.5 cm thick and an outer panel 4.5 to 24.5 cm thick, in the middle of which the concrete wall (16 to 21 cm) is cast. This structure insulates the concrete wall, ensuring excellent thermal performance throughout the building.
Who should I send my plans to?
Use the Request a quotation form to send us your passive house plans or any other document. Your sketches will be analyzed and optimized by our design office to guarantee the best thermal performance for your home.
Who's going to do the work?
For over 40 years, the EUROMAC2 group has been building up a network of reference companies throughout France. These include design offices, architects, masons, property developers and thermal engineers who have undergone comprehensive training in passive construction. A EUROMAC2 technician will be on site to ensure that the work goes smoothly. He or she will be your sole point of contact throughout the construction phase.
How long does it take to build?
EUROMAC2 materials are particularly easy to use, and the formwork blocks are light and easy to handle. On a conventional site, each level can be erected in just one week by a small team of two people.
Who decides what materials to use?
The choice of materials will be defined according to several criteria: the geographical location of your site, the climate, the plans, the desired level of performance and your budget. EUROMAC2 will propose aesthetic and technical solutions - in particular to optimize your home's thermal performance - but in the end, it's always the customer who decides!
Can I customize my home?
The manufacturing process for a EUROMAC2 house is based on the use of insulating formwork blocks. As for the rest, there are no constraints on adapting the passive house plan to your needs! Your EUROMAC2 house can have classic or contemporary architecture, a first floor or a multi-storey house, wood cladding, stone cladding or simple rendering - it's all possible. On the outside, there's no difference between one EUROMAC2 home and another! The difference lies in comfort, thermal performance and reduced heating (or air-conditioning) costs.
Who takes care of administrative formalities?
Whether you're building a traditional or passive house, the administrative formalities are identical. The EUROMAC2 design office handles all the formalities on your behalf: building permits, certification with reference bodies (RT2012), etc.




